Inspection Process
An full inspection takes about three to three and a half hours to perform. After the inspection is complete, a verbal summary of the inspection findings is presented to the client. A written report with pictures is then produced with-in 24 hours. Clients are encouraged to accompany the inspector through-out the entire inspection to fully understand the conditions of the house. The Washington Home Inspection Standards of Practice can be viewed at: http://apps.leg.wa.gov/WAC/default.aspx?cite=308-408C
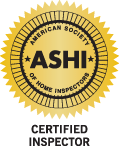
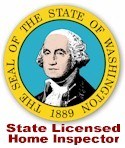
Seller procured inspections takes about three hours to perform. The inspections include computer generated reports and pictures of significant defects found during the inspection. These inspections and reports are a guide for the seller to make repairs prior to listing the property.
A Pre-Offer Consultation takes about one and a half hours to perform. The major findings are discussed at the site and an e-mail summary can be sent out as early as possible.
The major components of the inspection process are listed below:
ROOF
The roof is inspected from the surface if it can be safely accessed. The type of roof covering and number of roof layers is identified. The roof covering is examined for deterioration, proper installation, and signs of leakage. The condition of gutters, downspouts, flashing, and chimneys are also inspected.

EXTERIOR
The condition of the siding, windows, doors, and associated components are inspected. The construction and condition of decks are inspected. Wood rot and conditions which could cause water intrusion into the structure are evaluated and noted.

GROUNDS & DRAINAGE
The site adjacent to the structure is evaluated for proper slope and drainage. The condition of the driveway, walks, steps, and porches are evaluated. Retaining walls and vegetation are inspected if they directly affect the structure.

HEATING & COOLING
The heating system is checked for proper installation. The system is run through a normal cycle to check it’s operation. The visible condition of the heat distribution system and air flow are inspected.

PLUMBING
The types of water supply and drain piping are identified. The systems are checked for signs of leakage, water flow, and drainage flow. The condition and installation of the water heater is inspected.
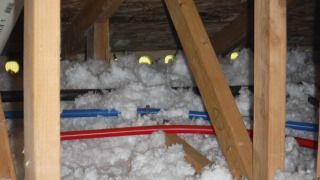
ELECTRICAL
The electrical panel is checked for proper wiring. The visible circuit wiring is checked for unsafe electrical installations; exposed connections, open junction boxes and extension cords being used for permanent wiring.

KITCHEN & LAUNDRY
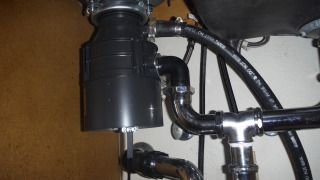
BATHROOMS
The condition of flooring, cabinets, electrical, and plumbing fixtures are inspected. The condition of the shower surround is inspected. Signs of wood rot and water damage are reported.
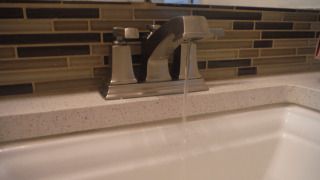
INTERIOR ROOMS
The condition of walls, ceilings, and flooring are inspected. The operation of the electrical fixtures is inspected.
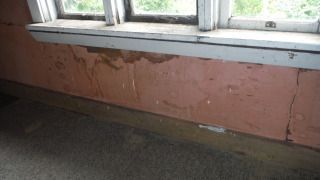
GARAGE
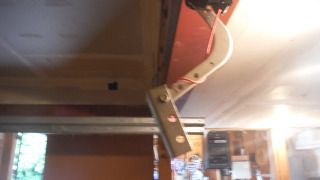
ATTIC
The attic is entered and traversed for inspection if accessible. The visible wood structure is examined for wood rot and adequacy of construction. The area is also checked for signs of water leakage. The type and amount of insulation is reported. All accessible areas are inspected.
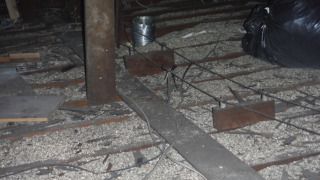
BASEMENT & CRAWL SPACES
The visible condition of the foundation is accessed for evidence of damage, deterioration, and settling. These areas are inspected for signs of standing water and water leakage. The visible wood structure is examined for wood rot, decay, and adequacy of construction. All crawl spaces are entered and traversed for inspection if accessible.
















